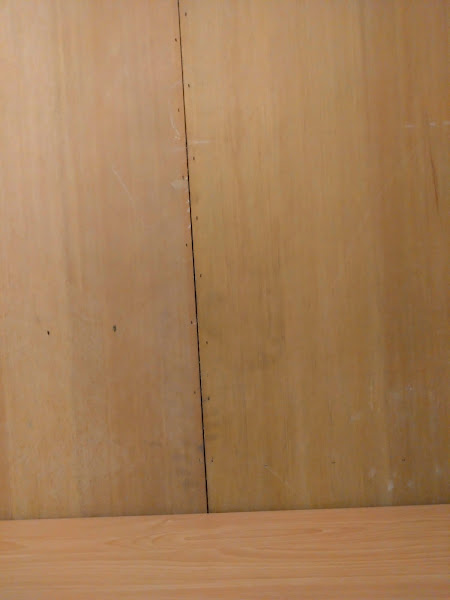In 2022, I moved back to my hometown. I got a room. This is the original setting when I arrived:
Ⓐ entrance
Ⓑ bathroom
ⓧ lamp
❅ air conditioner
① big desk (There are 2 cabinets beneath it.)
② wardrobe
③ book shelf
④ cabinet
⑤ small desk
⑥ bed
⑦ bed
This room was originally divided into a "bed area" (right side) and a "reading area" (left side), with a wardrobe in between.
--
Problem:
- I need just one bed.
- There are 3 lamps, but it's wasteful if I turned all of them on, but if I just turned one lamp on, another corner will be dark.
- I need a "special area" for a "special activity".
Then, I tried to rearrange my room.
- I removed a bed.
- I tried to divide the room into two sections, so that I just have to turn on one lamp at a time, depending on the section where I have activity.
- Then how to divide the room? Aha, using the wardrobe! So I put the wardrobe vertically in the middle of the room ②.
- The air conditioner is at the right side ❅, and the right section is larger. So I decided to set the right-side section for main activities (with a bed ⑥ and a big desk ①).
- As for the left section, there are the opening of the wardrobe ②, a book shelf ③, and a small desk for "special activity" ⑤.
- There is a white wall beside the big desk ①. I was considering to set up a TV there, but finally I left the wall blank for video projection.
--
There came a problem: there existed two vertical lines at the back of the wardrobe, causing a sense of pressure when I sat at the big desk.
At first, I tried to attach cowhide paper to cover the lines, but cowhide paper reflected the light too much. So I tried papers with darker color (brown).
Done :)
As for the "special area", if you are curious about what it is, please send me a message ;)





